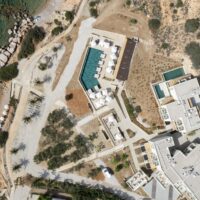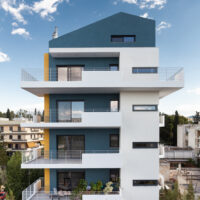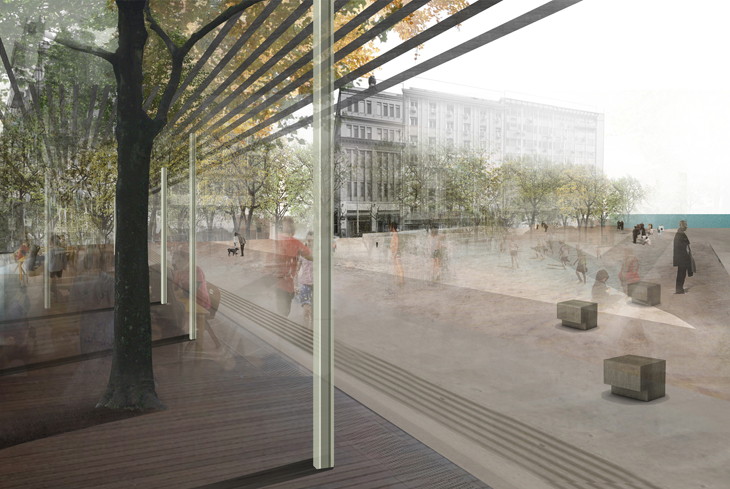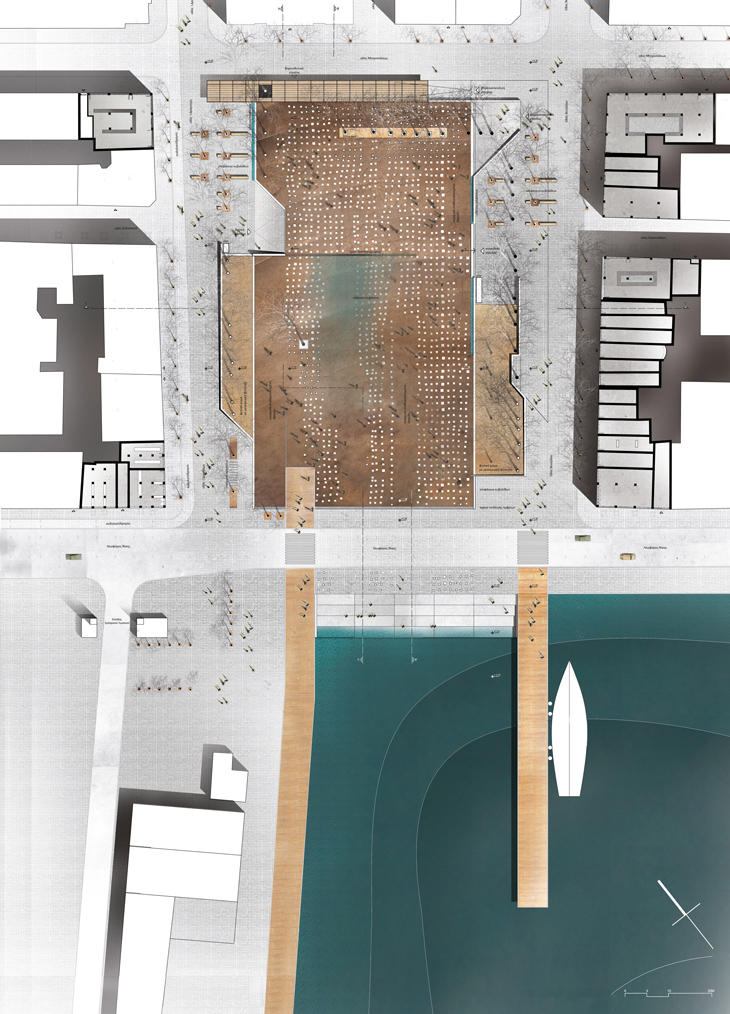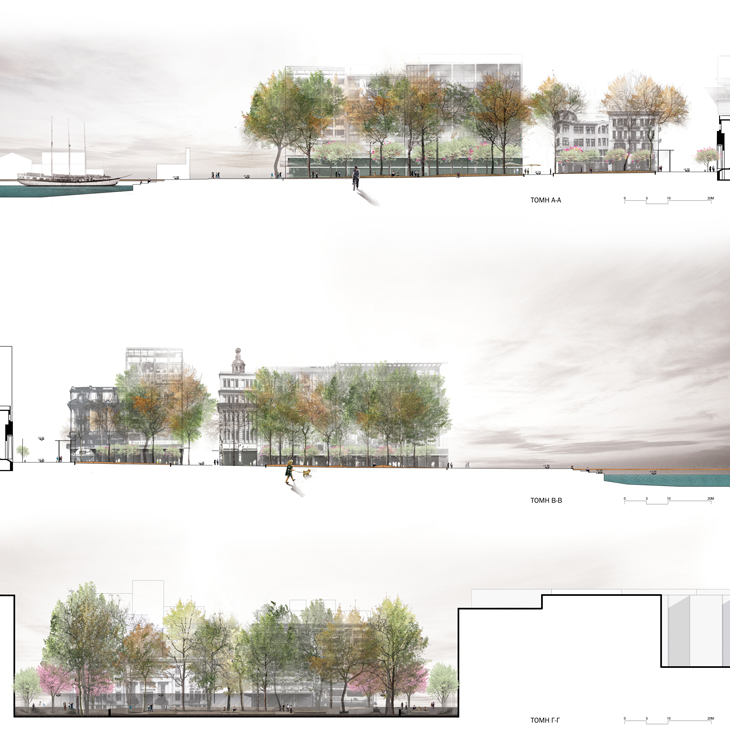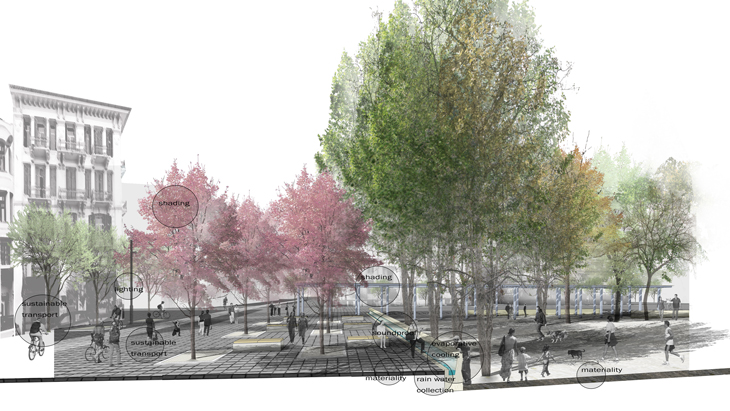SILENT CROWD
PROGRAM Urban design, Landscape design
PROJECT Competition for the Redesign of Eleftheria’s Square in Thessaloniki
CLIENT Municipality of Thessaloniki
COLLABORATORS G.Velgiris, S.Dimitriou, K.Panopoulos, M.Panagiotidou, M.Koulouri (Lndscape Architect), N.Mantzos (MEP), I. Tsoukalas (Design Advisor)
SIZE 11400 sqm
LOCATION Eleftherias Sq, Thessaloniki
DATE May 2013
AWARDS 1st. Honorable Mention
The proposal’s central idea dictates the articulation of the square with the flows and requirements of the city and its participation in the overall communication of symbols concerning the people who have inhabited it. In order to meet the diverse requirements of its strategic position, the square is separated into three functional natures. * At the three sides of the square the limits are shaped as points of osmosis with the city in order to create a microscale of hard surfaces and extroverted uses, such as benches and resting areas as well as a canopy and denser vegetation. * In the areas where the square begins to approach the sea, the hardscapes are abandoned and landscape is used to display the prevalence of natural soil. In an attempt to finally meet the sea, the square comes in direct contact with the water in the form of an extended sitting area which serves to the continuation of the materials used by the neighboring city’s Main Port. * Inside the square an excavation is formed which is coated with a surface, which hosts the traces of a line up that took place 70 years ago within the limits of the square. It was the last display of Thessaloniki’s Jewish population in the public space of the city. In the center of this area a shallow water surface overlaps with the former sea limit, which was outlined by the Byzantine Wall. Consequently, a perimeter of gradual transformation of materials is formed around the square allowing the internal part to be organized as a transmitter of symbols. Eleftheria Square is turned into an urban sculpture, which apart from the qualities of the city it carries the collective urban memory of multiple historical eras.

